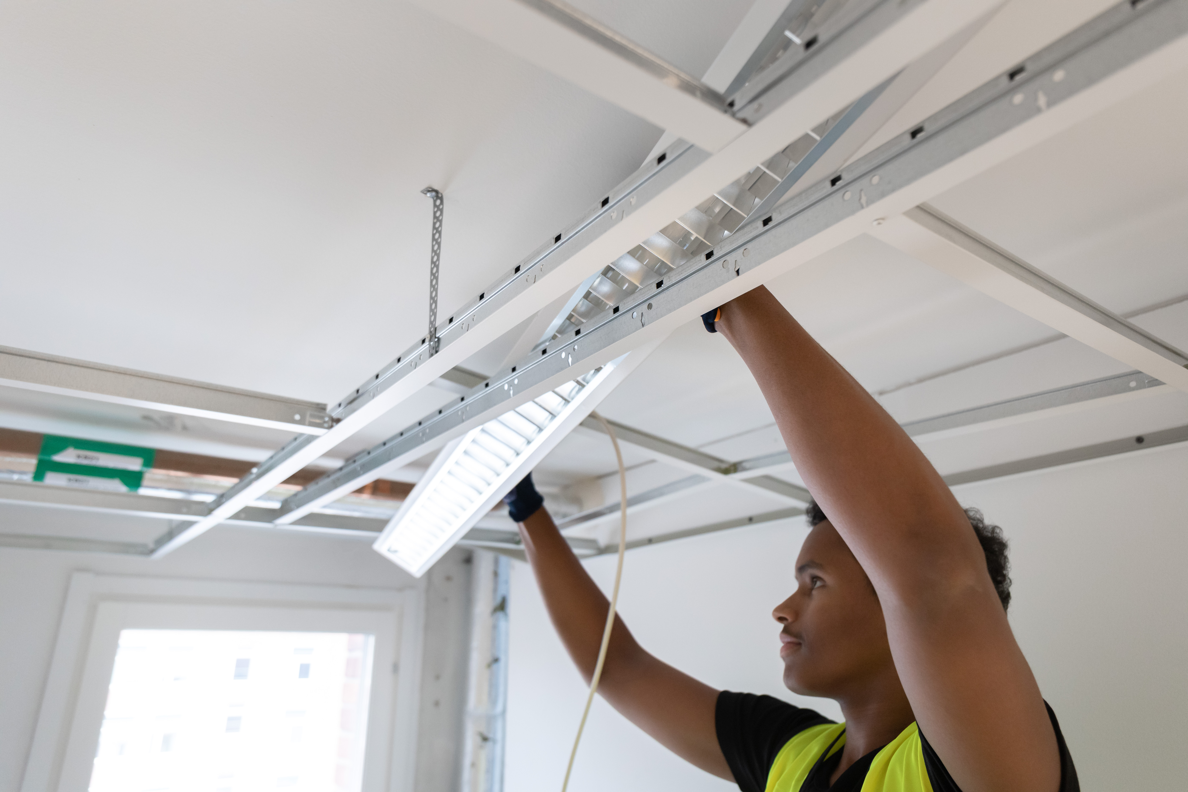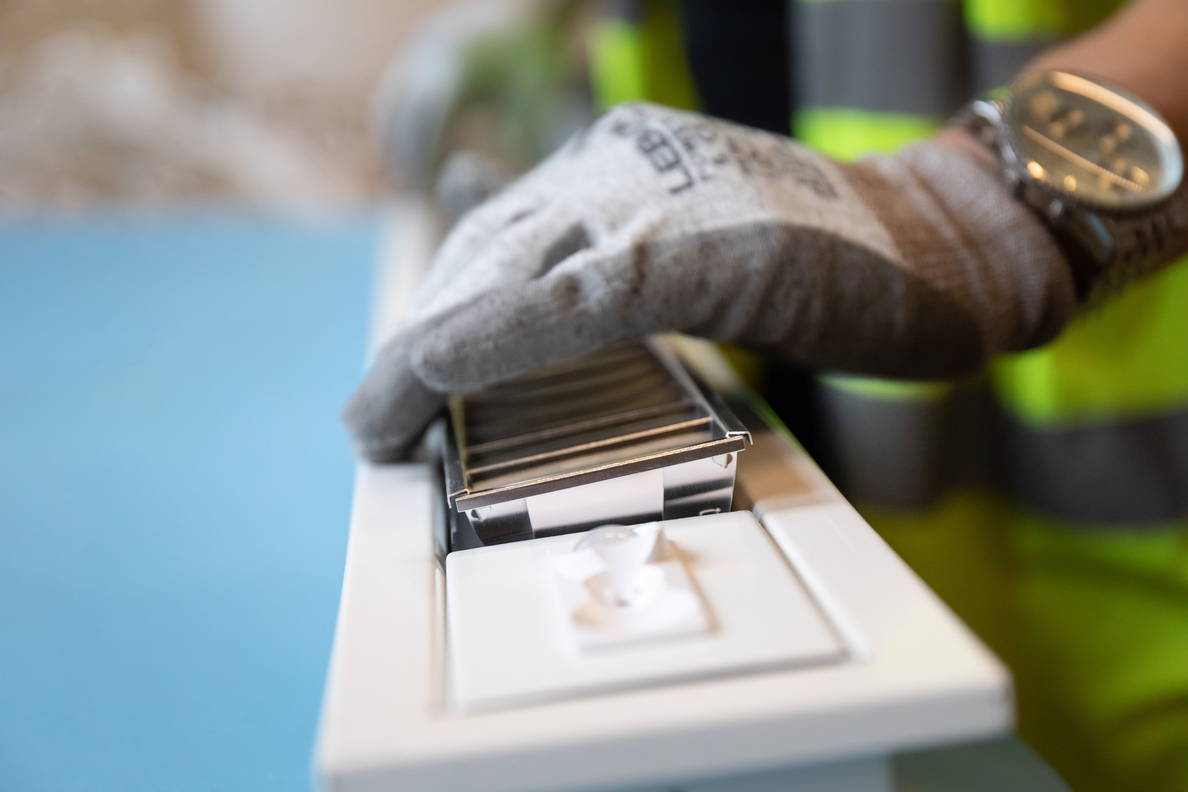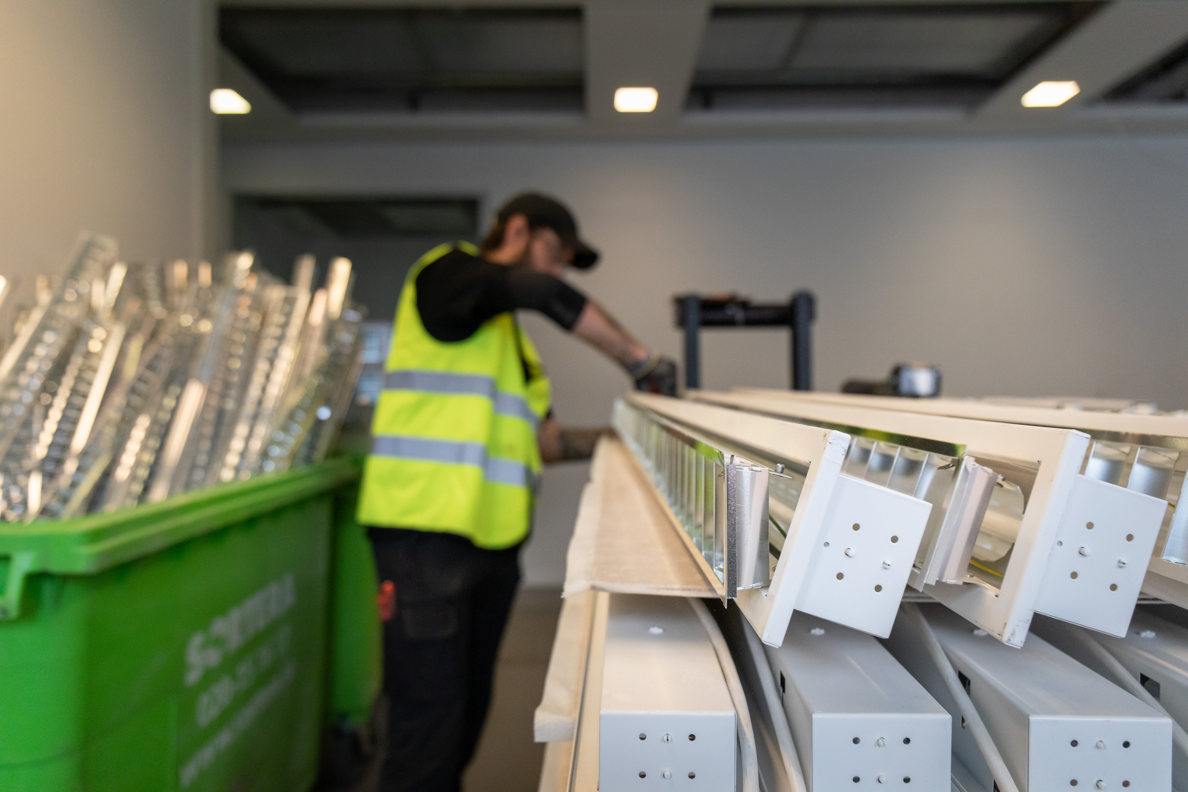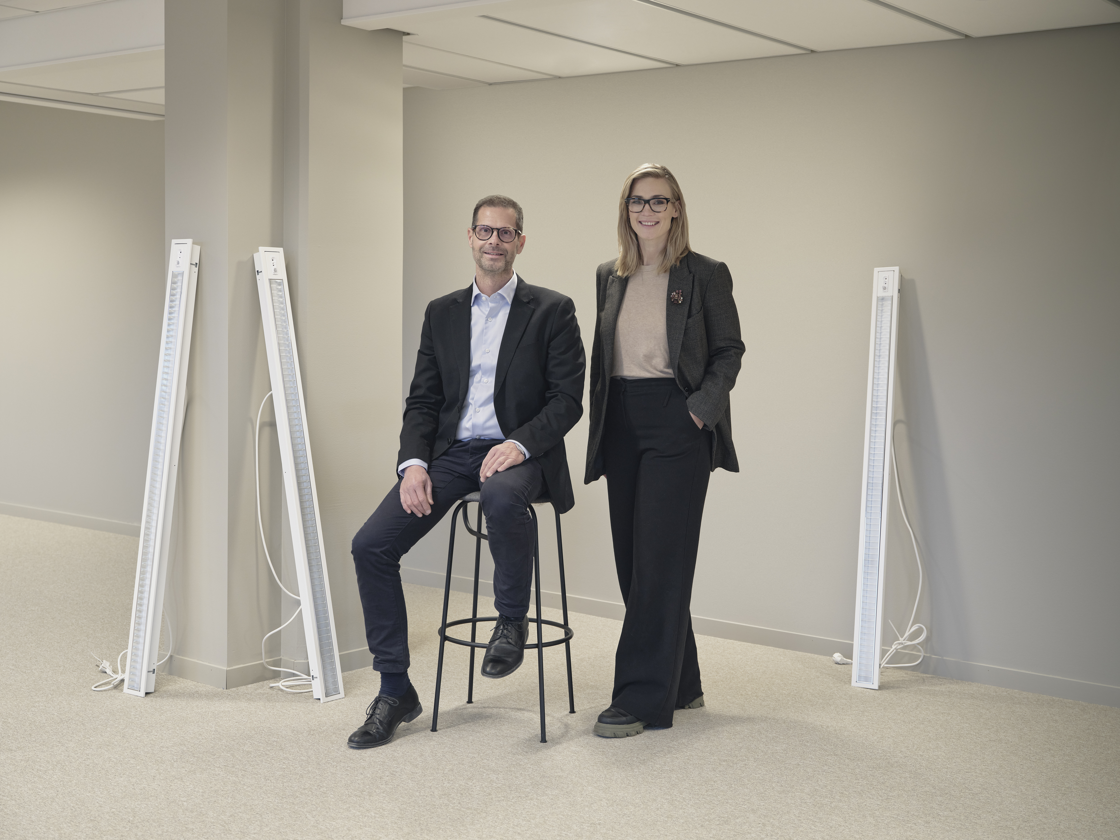
Greenhouse greatly reduced the climate impact by reusing 2 700 luminaires
Sustainable buildings are the only way forward, just ask property developer Humlegården Fastigheter. With three keywords in mind – reusing, recycling and upcycling, Humlegården developed the concept surrounding Greenhouse in Solna Strand. A project focused on refurbishing what is already there and utilising smart lighting control systems to future-proof the building for years to come, and reaching environmental savings of as much as 75 tonnes of carbon dioxide.
Creating a space for people and nature
Greenhouse is a modern workspace of up to 20,000 square meters with occupancy starting at the end of 2023. It offers a wide range of conference rooms and shared workspaces in an open environment. When navigating the space, you constantly enjoy the change between indoor and outdoor surroundings. The building is defined by its great variation between open landscapes and more intimate meeting spaces, while simultaneously making space for non-work related activities such as yoga, meditation, and sauna. The result is a dynamic work environment generating both great focus and relaxation.
"We want to create places where people wish to be and want to return. This requires exciting contexts and a changing environment that supports modern ways of working and is attractive to employees", says Anna Kullendorff, Business development manager at Humlegården.
Recycling and reuse in mind
Being an beautiful old brick property, the goal of this project was to modernise it in a sustainable way, while still preserving the value of its history. This included, for example, keeping and reusing the interior ceilings, glass partitions, and doors. Since the ceilings were reused, a question arose. Could the luminaires also be restored and updated to meet today’s standards? Fagerhult got involved at an early stage of the project to convert and transform the old luminaires into modern presence- and daylight-controlled LED luminaires.
"By refurbishing the luminaires, we were able to achieve significant environmental and economic savings. We could keep the electrical installations, avoid new wiring and making new holes in the ceiling. To future-proof the building, we also installed our plug-and-play lighting control system, Organic Response in every luminaire. Incorporating a control system, ensures a future-proof solution since it creates the possibility to add on services and integrations to a Building Management system, if needed", says Kjell Wallin, Lighting advisor, Fagerhult.
Clear goals paved the way for creative solutions
For Fagerhult, Greenhouse is the largest refurbish project to date.
"Collaborating with a property developer who expresses such clear goals regarding sustainability and refurbishment is exciting. With over 2 700 luminaires, in three different models, being refurbished, we had to think creatively to find practical and sustainable solutions", says Jessica Wahlberg, Fagerhult's Regional manager in Stockholm.
However, transporting the luminaires from Solna to Fagerhult and back would entail significant greenhouse gas emissions and undo the environmental benefits of refurbishing the luminaires. So, with sustainability in mind – Fagerhult came up with a different, slightly unconventional, solution.
A full-scale production line on-site
A full-scale production line was created at Greenhouse where Fagerhult planned and organised all the set-up in close collaboration with the on-site electricians for an efficient workflow. We considered everything from easy transportation of the luminaries inside the building to management of functional tests and recycling by the knowledgeable assemblers.
All the old luminaries were disassembled, the luminaire body was reused, and all excess material were sorted into different fractions and recycled. The old light sources were replaced with new LEDs and integrated Organic Response sensors to save energy. Everything was customised to fit into the old luminaire body.
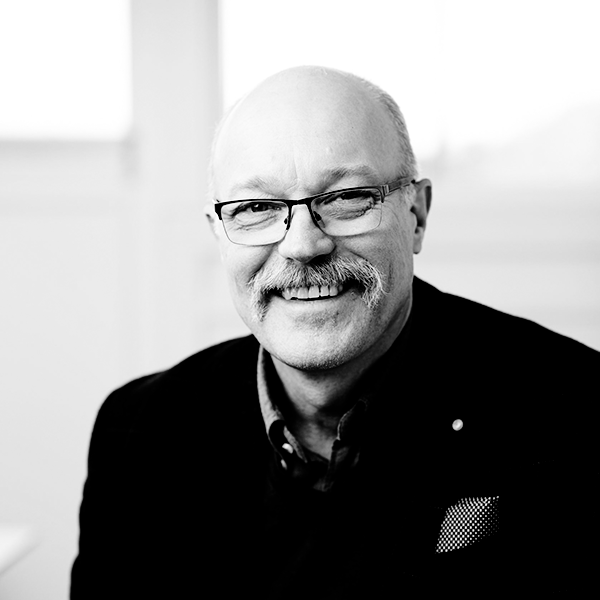 "On site we found old bread cages that fit into the elevators, these were reconstructed in order to safely transport the luminaires". Kjell Wallin, Lighting advisor, Fagerhult
"On site we found old bread cages that fit into the elevators, these were reconstructed in order to safely transport the luminaires". Kjell Wallin, Lighting advisor, Fagerhult
"This project required a lot of creative solutions and quick thinking. For example, while transporting the luminaires between different floors we needed to develop special cages since the elevators were too narrow to fit a forklift. On site we found old bread cages that fit into the elevators, these were reconstructed to safely transport the luminaires", says Kjell Wallin, Lighting advisor, Fagerhult.
And since we never compromise on safety, Fagerhult also ensured the technical capabilities and safety of the refurbished luminaires. All new luminaire parts were tested at our laboratory according to current standards, which made the assembly at Greenhouse easy and efficient. After a luminaire had been rebuilt, complementary and final tests were also carried out on site. We always focus on high quality in our lighting solutions, regardless of them being old or new.
Environmental savings
By reusing parts from the luminaires, keeping the old electrical installations, and not needing to make new holes in the ceiling or new cable installations, the refurbishment of the luminaires at Greenhouse has led to significant environmental savings.
"By working with Fagerhult to reuse the existing luminaires we have saved 7.1 tons of material and 2,297 megawatt-hours of energy over a 20-year lifecycle. If we also include the environmental savings from fewer transports and less packaging, the environmental benefit becomes even greater", says Clas Boudrie, Project manager at Humlegården.
Greenhouse is proof that big steps can be taken within sustainable property development - all through close collaboration, commitment and by embracing an unconventional mindset to make it happen.
Read more about Greenhouse here
TEKST SUSANNA MAGNUSSON
FOTO JANSIN & HAMMARLING

Read more about Re:Furbish
Re:Furbish is an initiative within Circular solutions – one of our four sustainability focus areas. By upgrading and improving existing luminaires, we can jointly create major benefits for the climate, the project’s economy, and future lighting comfort.
Læs mereRelaterede nyheder

Østervold Observatorium - Historisk bygning med nutidig intelligens og stemningsfuld belysning
Historisk bygning møder nutidig intelligens – og stemningsfuld belysningHos Fagerhult skaber vi lysløsninger, der understøtter både arkitektur, funktion og atmosfære. Et af vores mest æstetisk interessante projekter er leveringen af belysning til det fredede Østervold Observatorium i Botanisk Have, som nu danner ramme om fremtidens forskning i kunstig intelligens ved AI Pionercenteret under Københavns Universitet. Et moderne forskningsmiljø i historiske rammer Østervold Observatorium blev opført i 1861 som Københavns Universitets nye stjernekiggeri. I dag – efter en nænsom restaurering – står den fredede bygning igen fuld af karakter og farve. Nu er den klar til at huse banebrydende forskning i kunstig intelligens. Restaureringen er udført med stor respekt for bygningens historie. De oprindelige farver – hele 11 nuancer fra mørk oxydrød til lys rosa og musegrå – har dannet grundlag for en ny, nutidig farvesætning. Ni moderne farver er udvalgt og afstemt, så både fortiden og fremtidens funktionalitet får plads. I sidefløjene er farverne fortolket frit i et harmonisk forløb, der skaber ro og sammenhæng mellem rummene. Østervold Observatorium 2 Lys, der respekterer arkitekturen Den gamle stjernekikkert fra 1895 står stadig i bygningens kuppel, og den ikoniske trappe snor sig op gennem huset – nu oplyst med respekt for både arkitektur og farvesætning. Den dybe og varme farvepalet understreges af belysningen og tilfører bygningen en særlig identitet og atmosfære. Projektet har stillet høje krav til balancen mellem arkitektonisk bevaring og moderne behov. Derfor er der valgt belysningsløsninger, som både fremhæver bygningens detaljer og lever op til nutidens krav til funktionalitet, komfort og energieffektivitet. Østervold Observatorium 3 Farver, overflader og lys i samspil Det nye interiørs farvesætning spiller en central rolle – og i tæt samspil med belysningen. Farvetemperatur og armaturplacering er nøje tilpasset rummenes vægge og overflader for at fremhæve materialitet og skabe en behagelig stemning. Intelligente løsninger – usynligt integreret Lysstyringen varetages af Fagerhults intelligente system Organic Response, som automatisk tilpasser sig dagslys og tilstedeværelse. Det skaber et dynamisk, naturligt lysmiljø, der samtidig reducerer både energiforbrug og CO₂-aftryk. Valgte armaturer På trappen er armaturet Zoft anvendt – en diskret og tidløs løsning med opal, mat glaskuppel, der spreder lyset jævnt og blændfrit. Dets afdæmpede design lader arkitekturen træde i forgrunden. I kontor- og fællesarealer er anvendt Notor, vores klassiske, nedpendlede armatur, der forener høj effektivitet med optimal visuel komfort. Den elegante formgivning gør, at Notor indgår naturligt i det moderniserede, men stadig stemningsfulde interiør.
